In the second half of the 19th century, the Austro-Hungarian authorities decided to build a tobacco factory in Zagreb. Let’s take a look at how the city authorities decided on the appearance of the facade of this industrial facility on the outskirts of the city at the time.
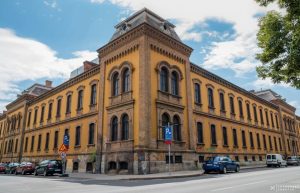
When designing production facilities, the owners have in mind, first of all, the total costs. In this case, the state and the city, in addition to the above, were willing to invest a significant amount of money in the renovation of a neo-Renaissance building that has nothing to do with profit. They also wanted to leave a lasting aesthetic message to their contemporaries and future generations. They were certainly aware that they were investing money in something that was not profitable, but they found inner satisfaction in leaving behind a kind of monument after a short term that would continue to attract people’s attention with its harmony and beauty, and which would always associate a pleasant aesthetic experience with the city administration that was behind such a building.
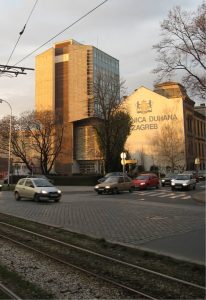
After World War II, a tall administrative building was built next to the existing one. One can argue about how fortunate that was, but there is hardly any room for discussion about what later grew next to the old building.
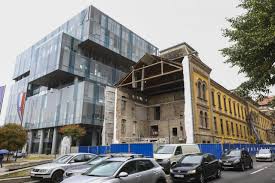
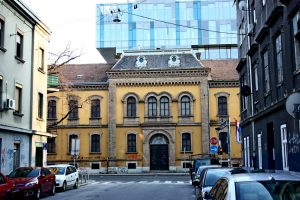
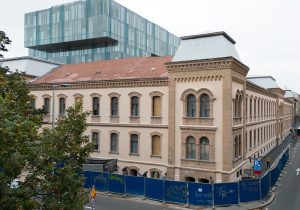
Perhaps this contrast is the best picture of what has happened in the meantime in the minds of the City Administration and architects. After all, a logical question arises: is Zagreb doomed to bare glass surfaces under which stands a reinforced concrete structure that, by its very nature, allows modern architects unlimited freedom. The new building irresistibly reminds us of the punishment that befell the Austrian Graz (Kunsthaus), which offended the gods (see the same title, Part I). Modern architects in Zagreb are inextricably linked to glass and concrete. Their arrogance and intrusiveness know no bounds. The new building had to be twice as tall as the old building. Its rectangular profiles must, like the branches of a huge tree, overshadow the old structure and thus show passersby how modern they are. For Zagreb architects, there is something exceptionally beautiful in flat glass surfaces that we do not see from the outside. And it is a good thing that we do not see. For consolation, we can add that no one in the history of architecture has ever come up with the idea of admiring bare Euclidean surfaces. For modernists, it would be sacrilege if someone tried to offer Zagreb’s traditional building material – brick – for non-load-bearing walls. In that case, they might be tempted to decorate the wall openings in some way, to create something that would have a visual connection with the old building. But how would modern architects then emphasize that they are modern, original, provocative, different from everything in the past? No one asked themselves how office staff would feel in rooms that are filled with the sun’s warmth from June to September and cold in winter, and how much the annual air conditioning of such spaces would cost.[1]
***
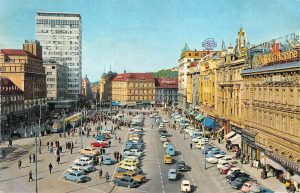
After World War II, the leaders of the Zagreb City Administration removed the equestrian statue of Ban Josip Jelačić from the central square for ideological reasons. Thus, the horizontal of the main square was left without a memorial, only to later stage a dialectical architectural leap in height when, in 1959, a tall glass-steel-aluminum structure was erected between the “bourgeois” four-story buildings.
***
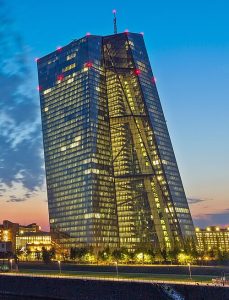
Lovers of glass and concrete are not satisfied with buildings that are only several times higher than the surrounding ones, but their constructions must be slanted, twisted and disproportionate. Thus, everyone sees their originality in contrast to traditional architecture. Thanks to metal and concrete, they give the impression that neither traditional European models nor physical laws apply to them.
***
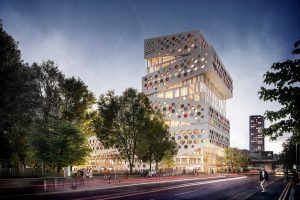
The architects initially envisioned a typical glazed rectangular building. It seems that they felt the need to embellish it, to make it not just another monument to Euclid. The way they did it shows that they took great care to keep the decorations and changes to the building envelope completely abstract and asymmetrical. Such a building could be transplanted to any city where international architecture dominates.
***


Photos are always a frozen moment in time to remember. In this case, it’s about a great time spent at MIT. Students instinctively know what kind of background to choose for a memory. (see images above)
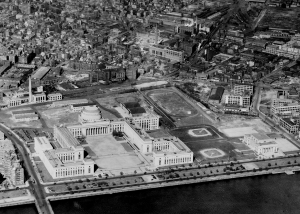
American cities were not destroyed during World War II, and their architects decided to depict what it looked like. They had a great opportunity when their solution to expand the existing MIT campus was accepted. It seems that their main inspiration was Picasso’s Guernica. The difference between them and Picasso is that Guernica actually existed before the bombing, and later served as inspiration for the painter. In the American case, the architects initially imagined a ruin where there was none, and so we became richer for new knowledge about the unprecedented possibilities of contemporary art. Regardless of our taste, we must admit that Picasso’s 3D followers were not as arrogant as in the case of Zagreb, Graz, and Paris, and that they did not dare to squeeze into the courtyard of the old classicist MIT campus, but were content to have their buildings at a decent distance.
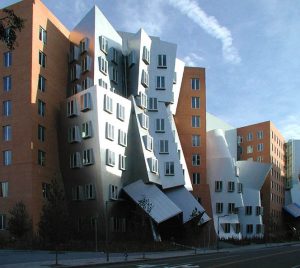
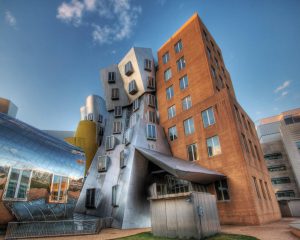
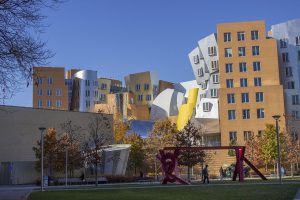
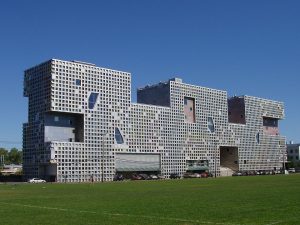
It is clear to students that it would not be nice to choose, when taking a photo, a background that shows an expanded MIT campus designed by modern architects. Otherwise, how can they explain to their parents, and later to their children, that they lived and studied in such facilities? (see the four images above)
The classicist complex of MIT was not threatened by bombs or modern architects. Luck served them, but many buildings did not. (pictures below)
***
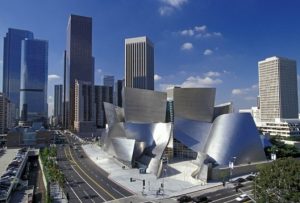
Seen from a bird’s eye view, we see a random scattering of curved metal sheets, and no amount of imagination can help determine what kind of object it is.
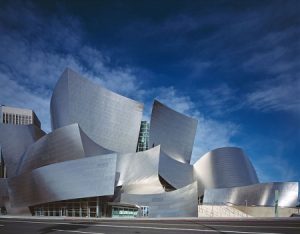
To do this, you need to get down to the ground and look carefully at what is hidden under the origami of irregular surfaces. After a while, we can see some symmetrical vertical surfaces. This gives us a hint that there is some kind of building hidden there with an entrance. If we get even closer, we will probably find the name of the building: the Los Angeles Concert Hall in the USA. No matter where we look at this building, we have the impression that the origami of irregular surfaces was more important to the architect than the concert hall. The concert hall was just an excuse to build a monument to himself.
***
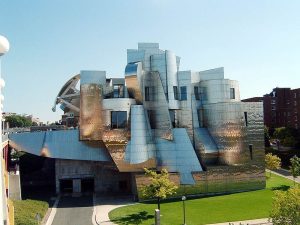
***
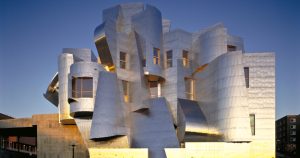
***
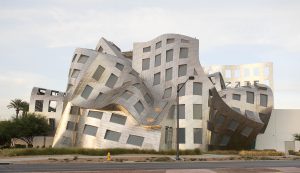
If an unfortunate patient were to approach this hospital from the wrong side, then there is a high possibility that their condition would worsen and they would become completely disoriented. The patient might wonder what kind of help they could get in a building that resembles a large crumpled box.
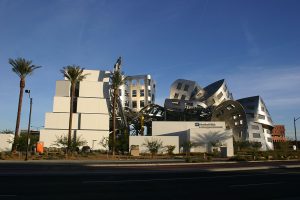
While searching for the entrance, the patient may notice from the side that the entire building is not completely crumpled and that on the other side the contours of something resembling various building blocks can be seen.
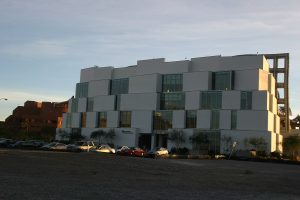
In the end, the visitor can conclude that it is some kind of building. In order to eliminate any resemblance to the old way of building, the architect took care to install openings that are asymmetrical in position and size. From time to time, the architect must have walked past the clinic filled with satisfaction. The only thing that confuses him is the fact that he cannot decide which side of the building is more beautiful. Sometimes it is the crumpled side, and other times the facade with scattered openings. At such moments, his inner voice tells him that these are dilemmas that every creative artist faces. After a long time, all doubts were resolved when his intuition spoke to him in an unusually suggestive way, like a prophetic revelation: “The next building should be completely trampled, a flat slab, and then you will no longer be burdened by unnecessary dilemmas.” Finally, the architect established spiritual balance. The decision matured in him that everything that looks partial is not worthy of a true revolutionary in the fight against traditional models. He immediately remembered contemporary artists who began to publish “paintings” on blank canvases, exhibit “sculptures” in galleries that do not exist, as well as composers whose “compositions” have no sound. In the end, most artists are people who have to live and carefully observe who gets awards, whose projects are accepted and who has media support. The spirit of the herd rules all parts of society and only rare individuals have the strength to act separately.
“LET’S MAKE FEDERAL ARCHITECTURE BEAUTIFUL AGAIN”
The administration of US President Trump has caused a stir in many areas of political and social life. The president has dared to challenge the principles of international architecture. This has certainly caused outrage among architects in Croatia. Trump signed an executive order whose title speaks for itself. According to the order, modern architecture is not beautiful and when designing government buildings, it is necessary to return to classical and traditional models from the European past, as the founding fathers of the United States did when they built the Capitol and the White House.[2] They wanted these buildings to be inspiring to Americans and to encourage civic virtues. In the 1960s, a change occurred. Modernist and “brutalist” or rough concrete architecture prevailed.[3] Government buildings were no longer recognizable and many considered them unattractive. Architects sought to impress their elite, not the American people. Architectural solutions should beautify public spaces, inspire people, enhance the United States, and command public respect. They should also be visually recognizable as public buildings and appropriately respect local architecture. Among other things, government buildings should reflect the dignity, entrepreneurial spirit, strength, and stability of the American system. The appearance of buildings should depend on the needs of the Government and public opinion, not on architects. In evaluating and selecting building designs, the opinion of architects who have proven themselves in the field of classical architecture should be listened to. The drafters of the Regulation took care to determine who does not belong to public opinion. These are artists, architects, engineers, art and architecture critics, professors of art and architecture or members of the construction industry, and anyone who has a financial interest in any way in construction projects. The selection of a construction site should be the first step in the design.
***
The text of the Regulation is short and clear, and perhaps its title speaks for itself the most. It implies that modern architecture is unsightly and ugly and that it needs to become beautiful again, at least when it comes to state buildings. It may happen that politicians and mayors in Croatia will read the text of this Regulation. It is possible that a certain number of architects will begin to question their role models, muster up courage, and begin to offer solutions that are inspired by classical and traditional architecture. It may happen that people with more imagination will come to the helm of Zagreb who would never allow architects to impose the only possible style of construction on them, as in the case of the Monument to the Homeland or the Museum of Contemporary Art. (See Part I of this text) These are all fine wishes, but there must be hope. The aforementioned Regulation in a large Western country provides elements for hope. The only question is how long it will be in force, considering the intensity of political struggle in the USA and the balance of power. What we can state with certainty is that deconstructive architecture will never, ever be classified as a protected cultural heritage site. It can only be designated as a monument of decadence and decomposition.[4]
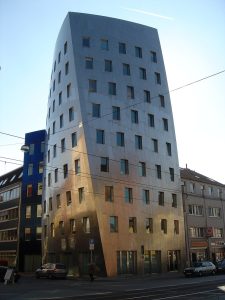
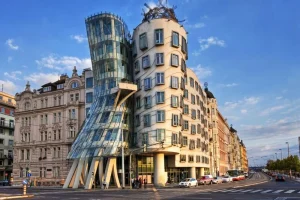
Today, decadence is evident in other areas of artistic expression as well. However, when it comes to architecture, there is one big difference. The fact is that art galleries and concert halls are visited by only a small part of the population because people are completely preoccupied with everyday problems and do not have corresponding spiritual needs. When it comes to architecture, things are different. Everyone is forced to “visit” squares as large permanent architectural exhibition spaces. In doing so, passers-by, regardless of their intellectual profile, consciously or unconsciously, must take with them certain impressions. The authors of the text signed by the American president rightly emphasize that public buildings do not offer only an abstract artistic experience, but also have a broader social meaning. The ruling elites (secular and ecclesiastical) in European history instinctively noticed this. It could not have occurred to them to approve projects that did not meet the above criteria. The entire architecture, and especially public buildings in the past and present, is one of the clearest indicators of the state of mind of a people. Nietzsche would say that buildings are monuments to his will to power. Following his thought, one could more freely say that today’s international/impersonal architecture is the best indicator of its impotence.
[1] According to private information, the architects claim: “…that the excessive use of glass is actually a pure representation, a demonstration of wealth and power. It has always been like that, New York is a prime example. So, a glazed house, compared to one with some standard windows, needs 50-70% more energy for heating, while it needs even more than 100% more energy for cooling. Often, that glass should have better characteristics in order to meet the regulations, and that is up to four times more expensive. And it is also possible that the matter will not satisfy, so it is necessary to invest in, for example, photovoltaics, that is, some renewable energy source, in order to absorb the energy required for the functioning of the building and meet energy efficiency regulations. And it would be better if at least the window parapets were made of solid walls, and the glass on the outside was just a lining, if it was about the aesthetics and appearance of the building. Because in addition to all that, such objects generally do not even “support” external protection from the sun…”
[2] “Traditional architecture” includes, in addition to the Classical style, Gothic, Romanesque, Spanish, Colonial and other styles that have a history in different parts of America.
[3] “Brutalist architecture” refers to a style that emerged in architecture in the early 20th century. It is characterized by massiveness and block-like profiles, rough geometric shapes and the extensive use of bare cast concrete.
[4] “Deconstructivist architecture” or deconstructivism, a style in architecture that emerged in the late 1980s and is characterized by fragmentation, disharmony, discontinuity, irregular shapes and the appearance of instability.
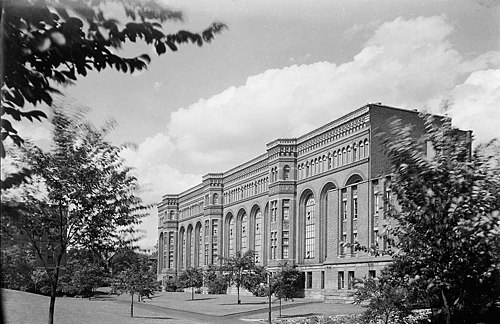
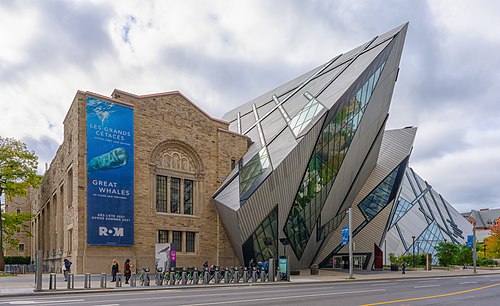
No Comment! Be the first one.